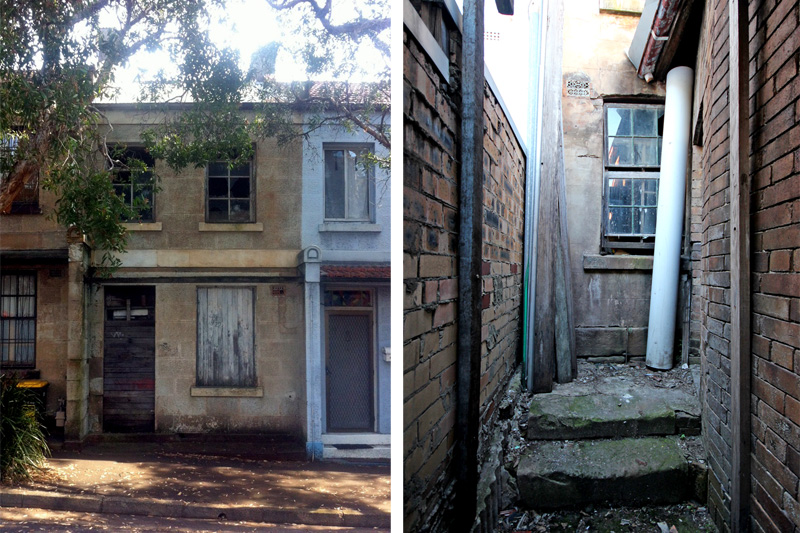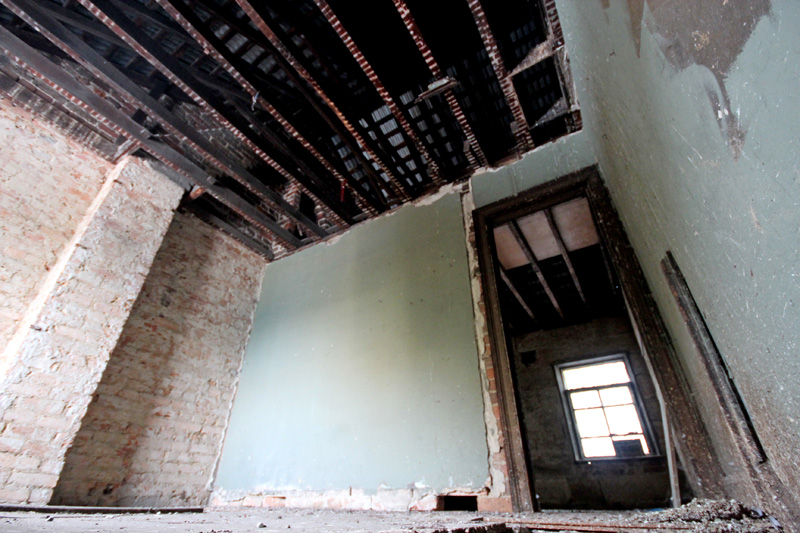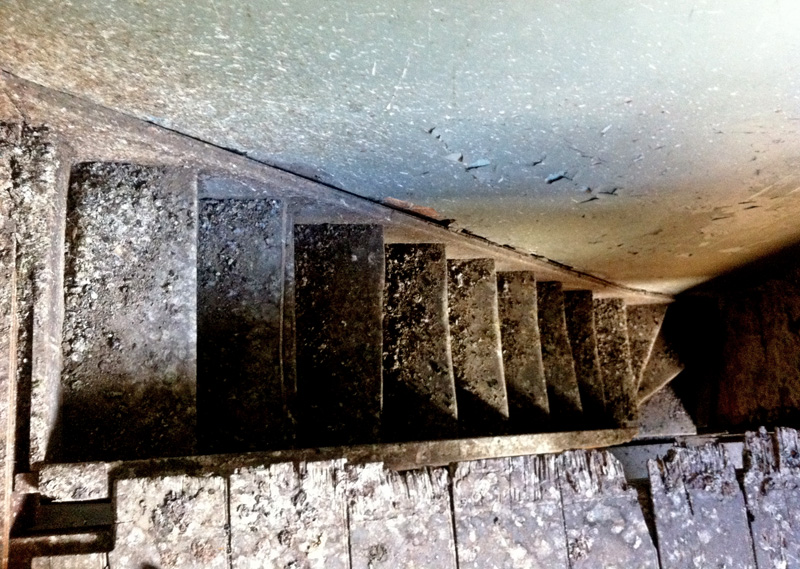SURRY HILLS TERRACE II
A complete architectural renovation of a non-habitable heritage listed terrace on a tight and quirky inner city site of 96 square metres.
Inhabited only by pigeons for 30 years, clever use of space resulted in 3 generous bedrooms, 2 bathrooms and warm open living areas over two levels and an attic.
The design made sure to restore and feature the beautiful sandstone facade, foundations and window sills, utilising the additional stone on site where possible.
A small but open central courtyard filled the terrace with natural light and ventilation, while timber floors and detailing brought warmth throughout.
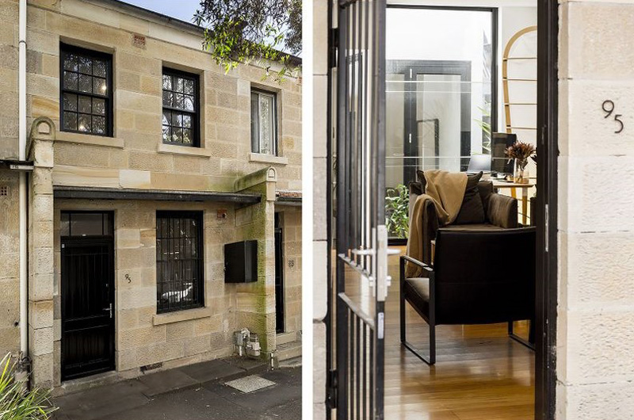
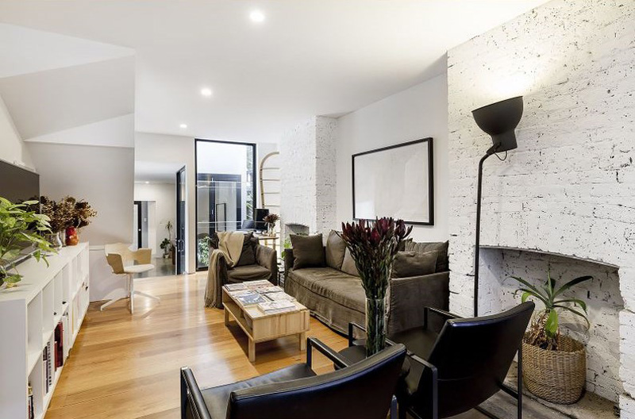
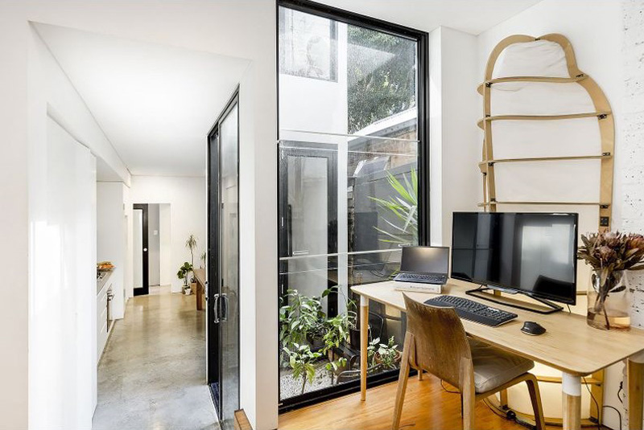
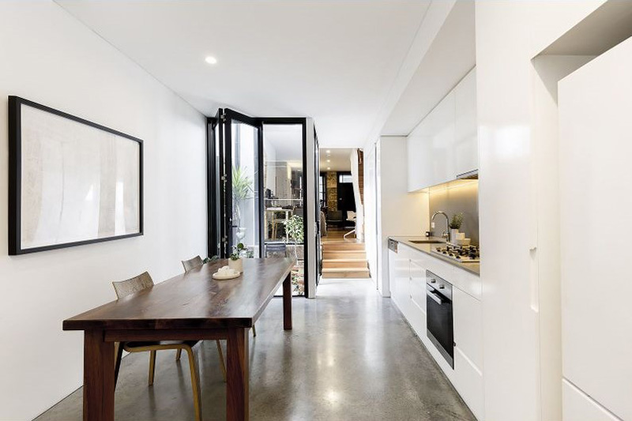
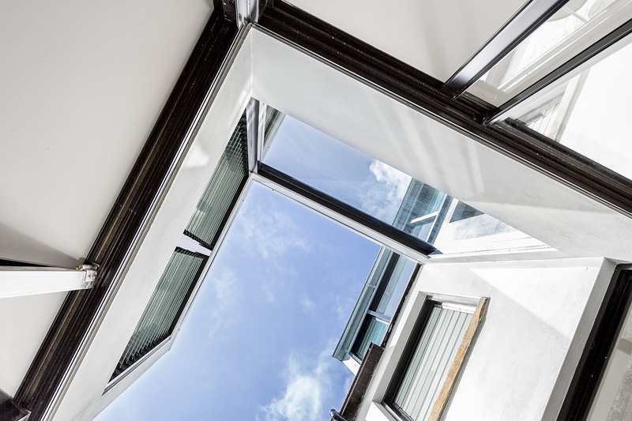
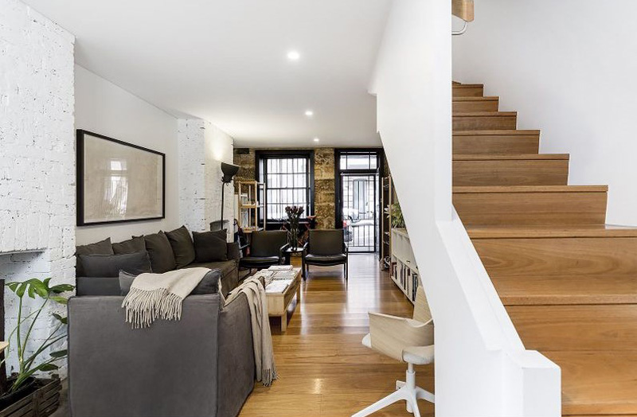
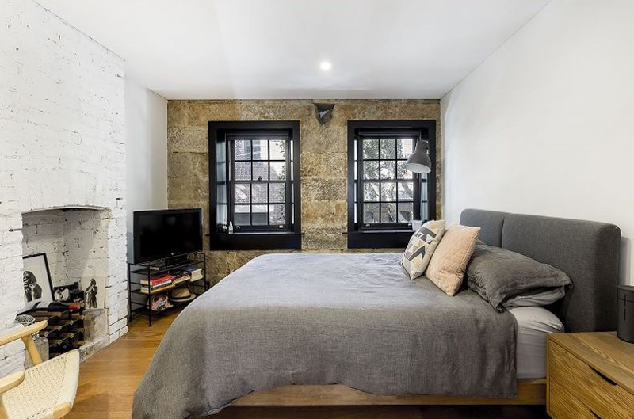
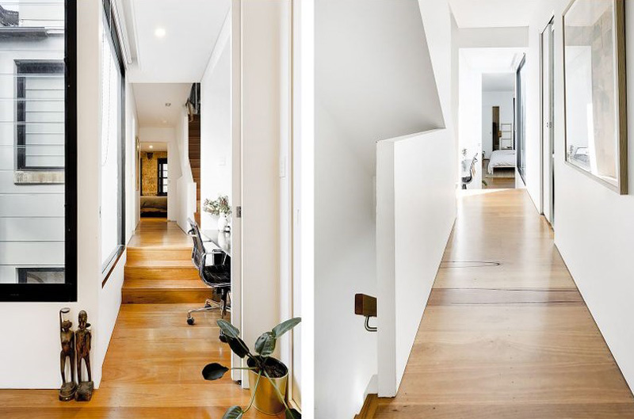
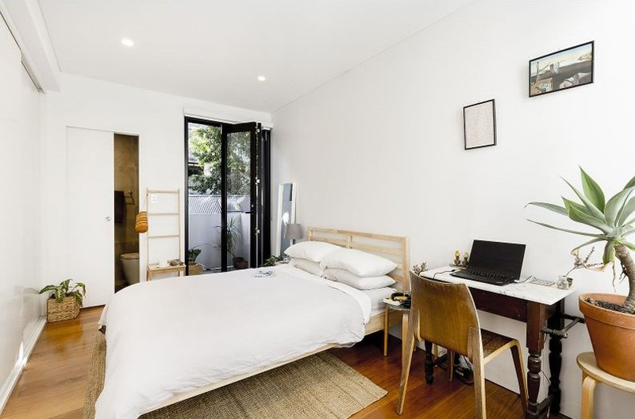
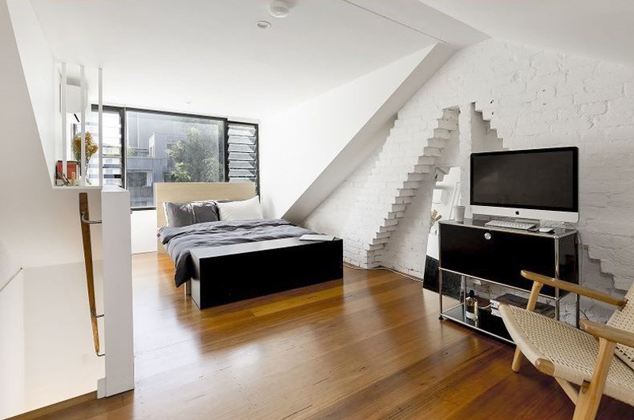
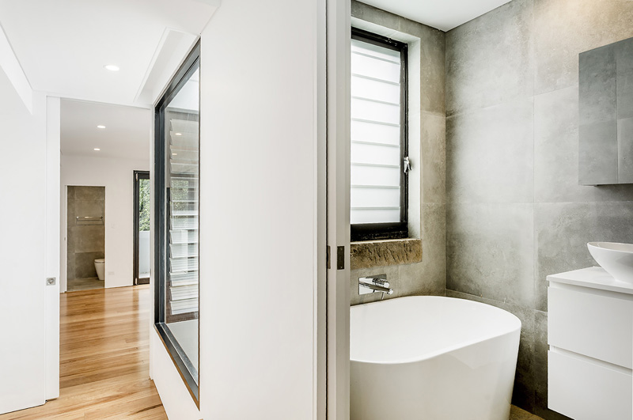
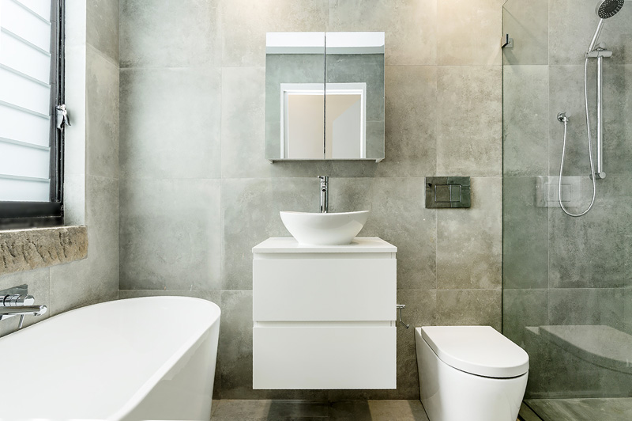
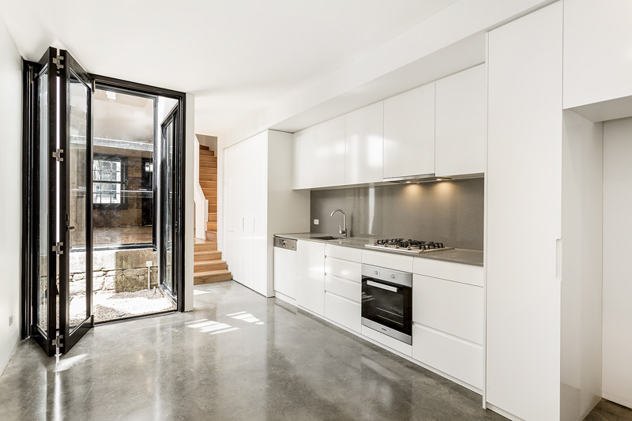
.
Site (before)
